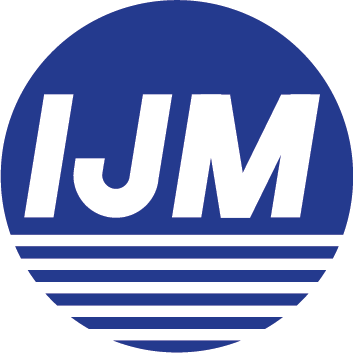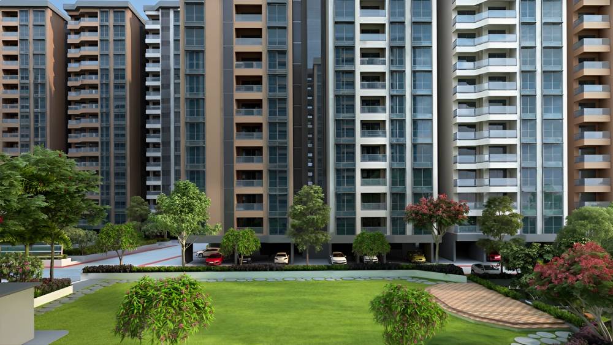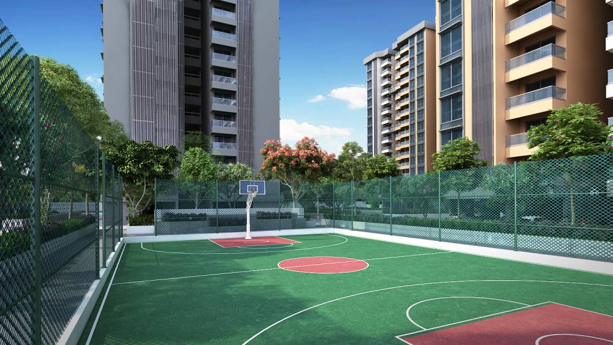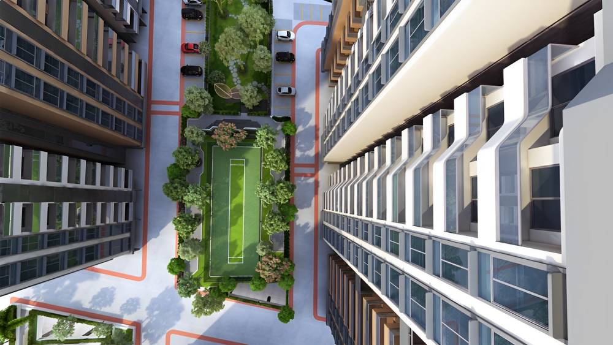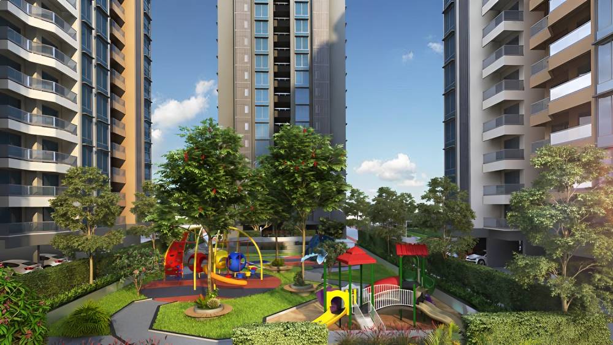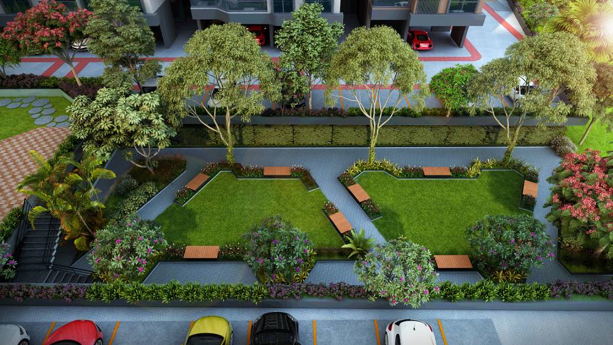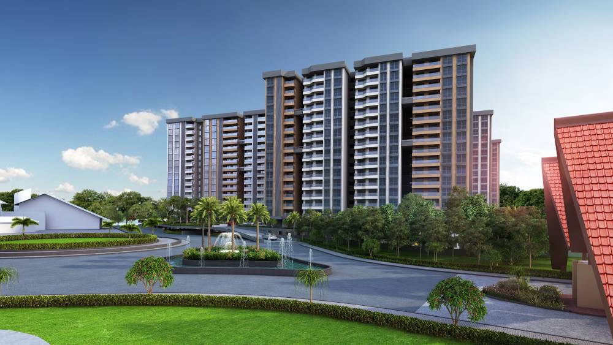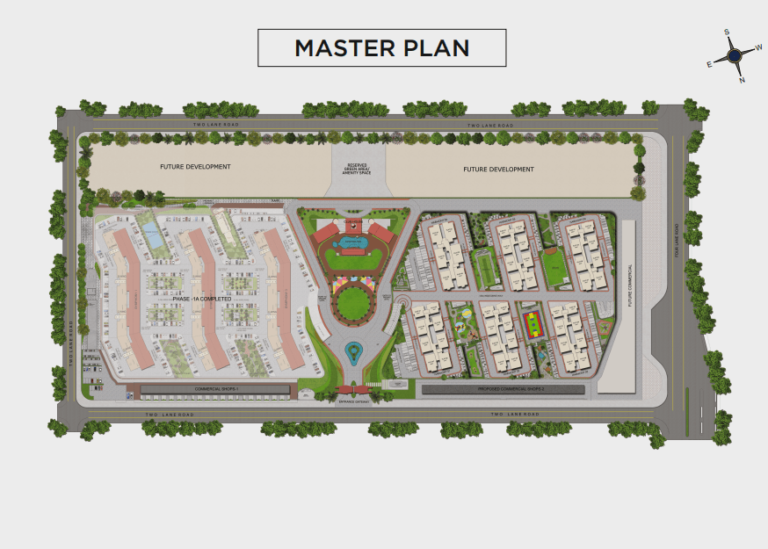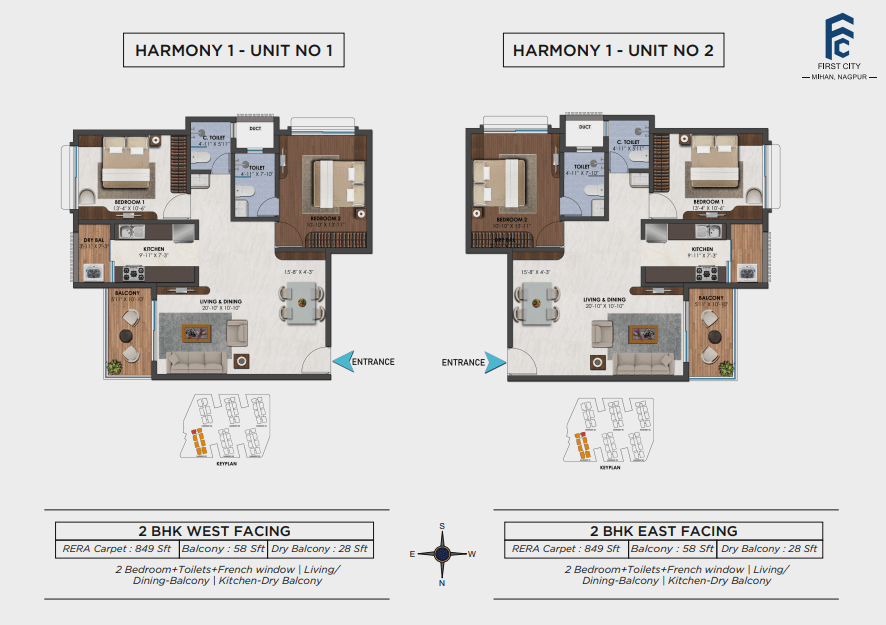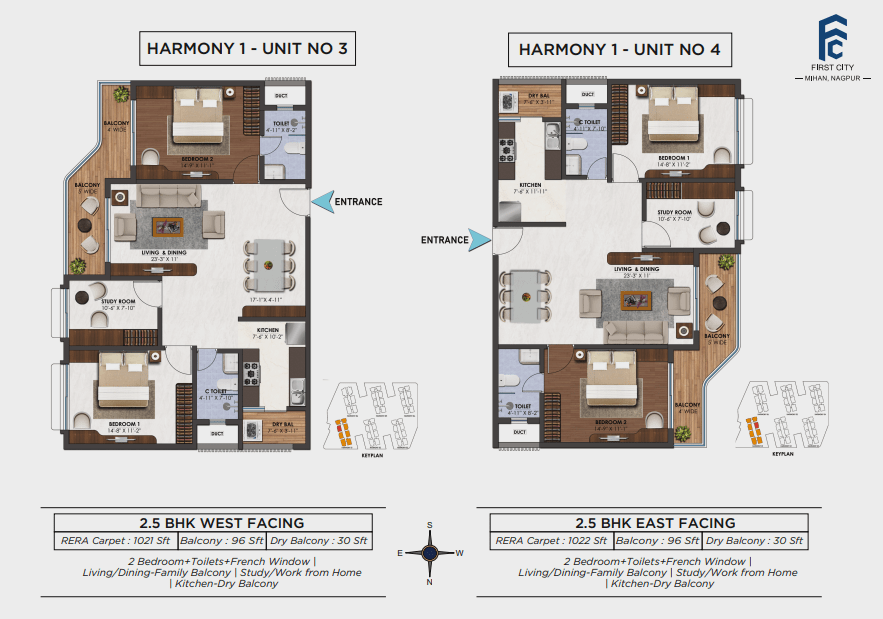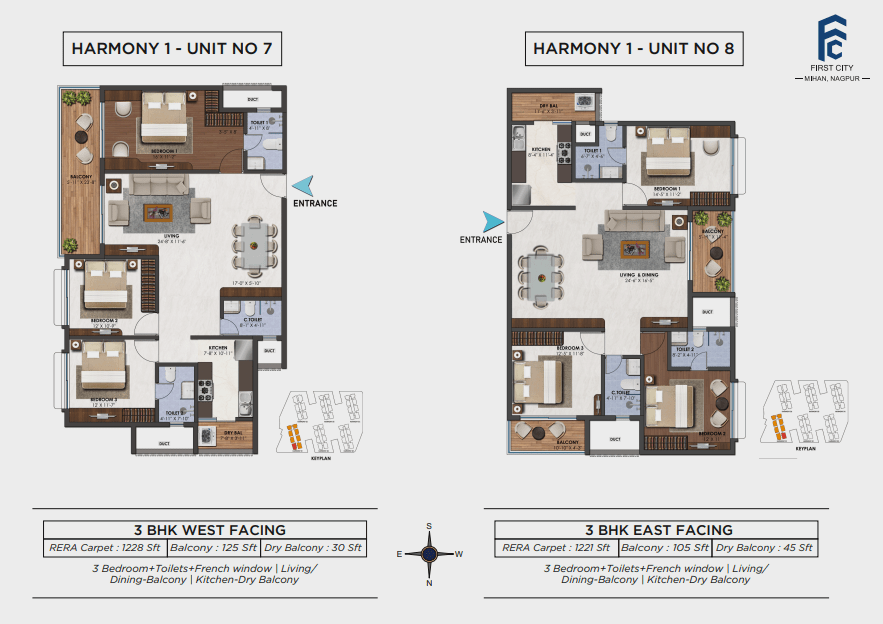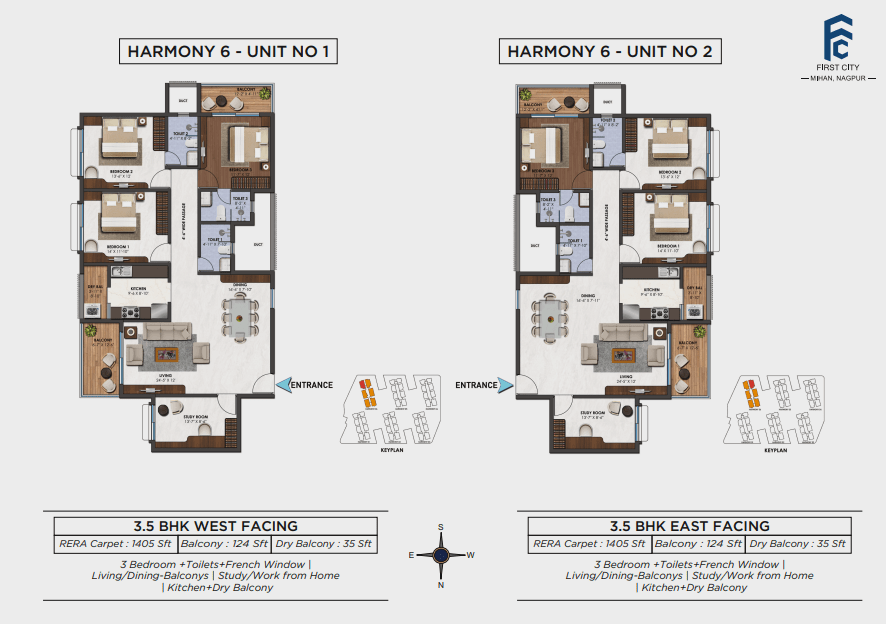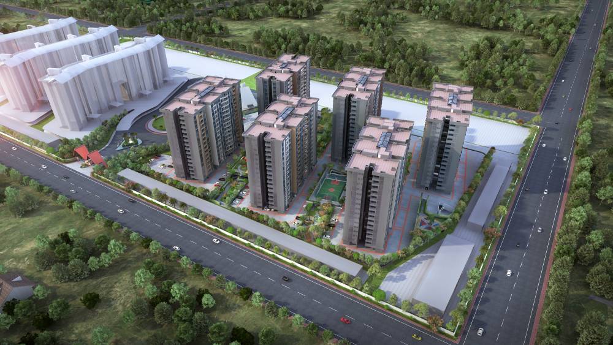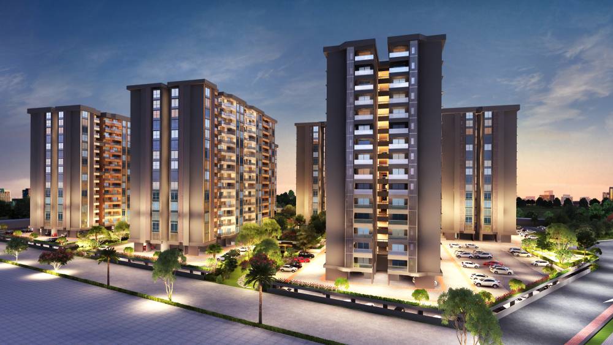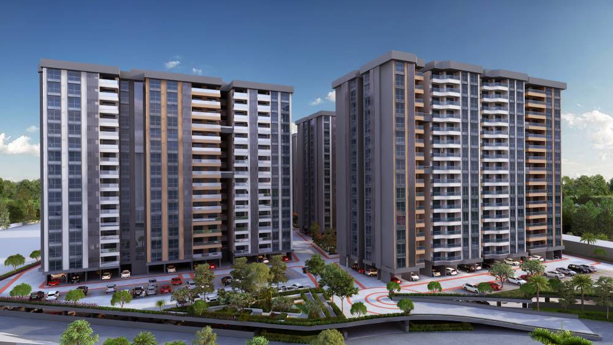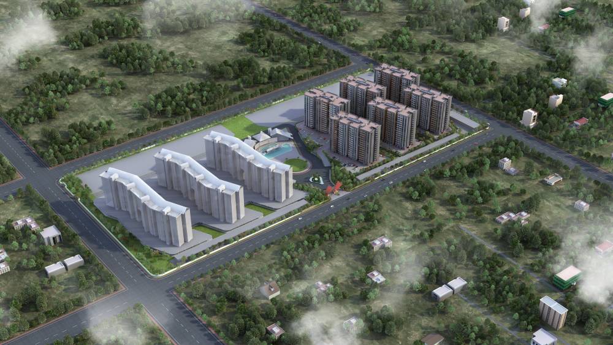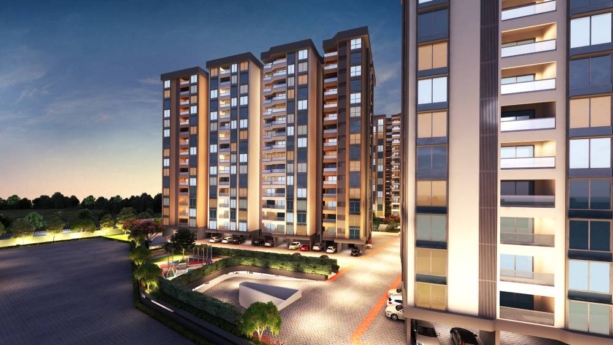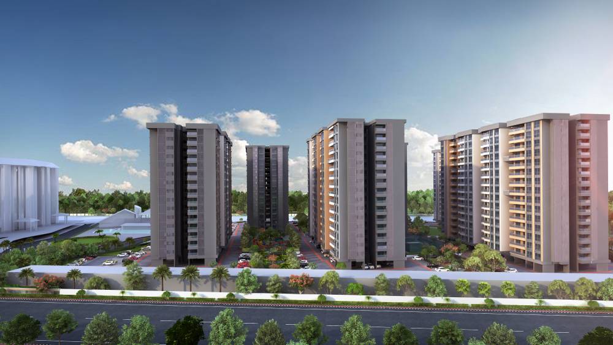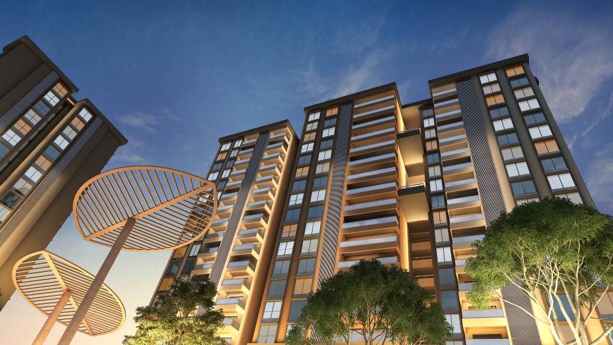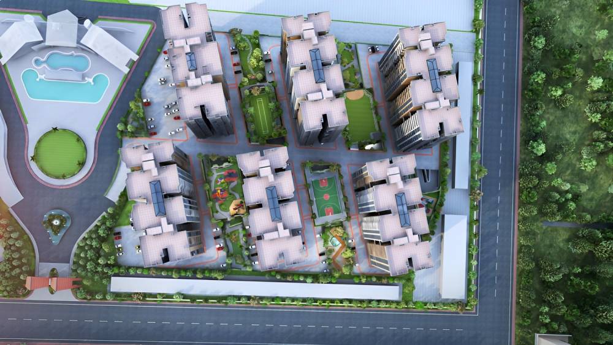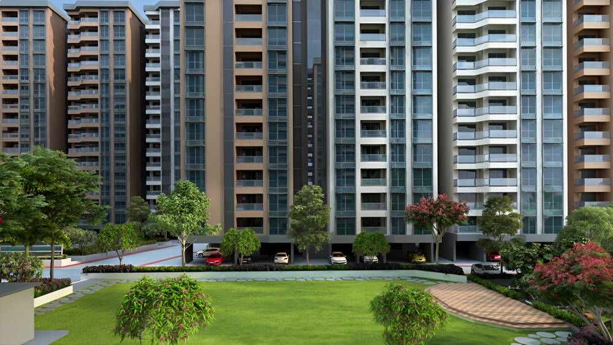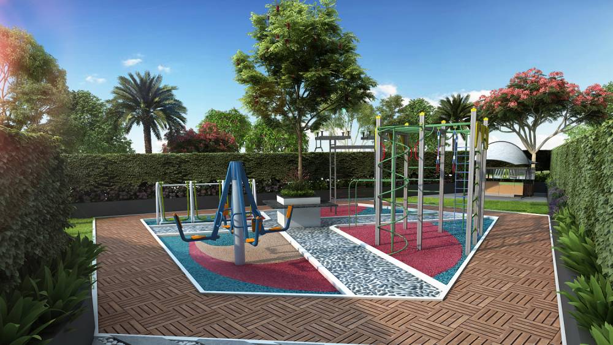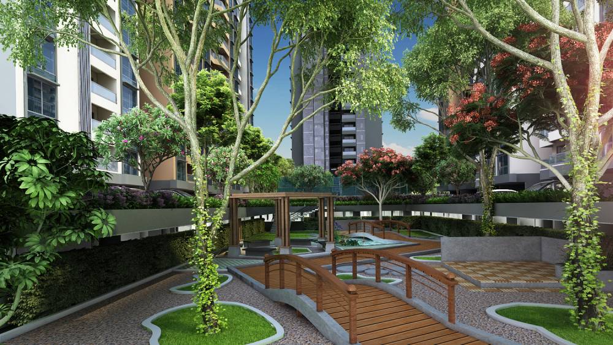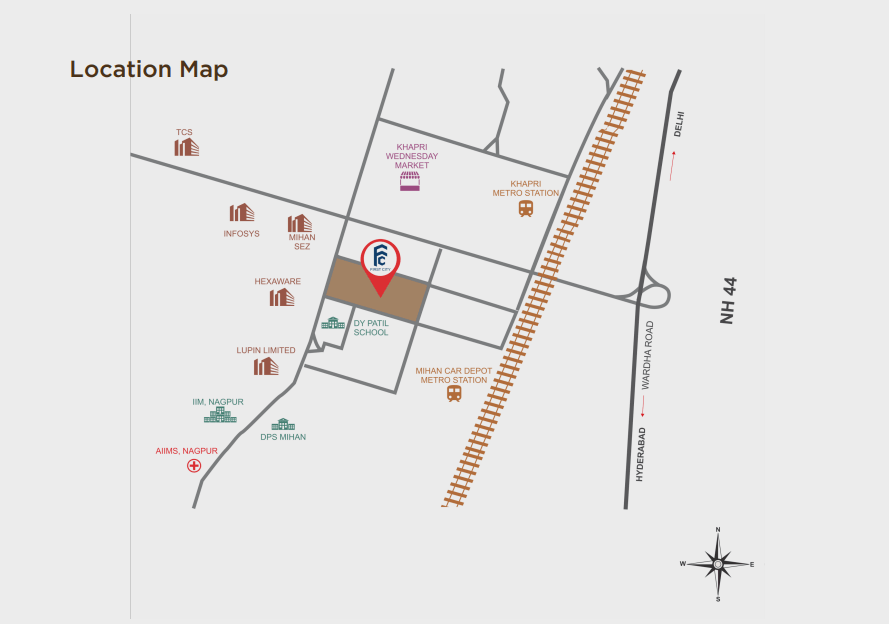First City is situated in MIHAN, Nagpur. The location includes the MIHAN SEZ (Special Economic Zone), which houses prominent global companies such as TCS, Infosys and more. Its strategic location offers both excellent infrastructure and a cleaner, less congested environment, making it ideal for professionals and families looking for a premium lifestyle.
Premium
2, 2.5, 3, 3.5 BHK Apartments
From ₹66 Lakh Onwards
Experience unparalleled tranquility and nature's beauty in your dream home
- Mihan, Nagpur
TS RERA Registration No. P50500049468
IJM First City Harmony - Name as per Registration Documents
PROJECT HIGHLIGHTS
IJM - MIHAN offers a perfect blend of serene, spacious living on the outskirts while maintaining close proximity to key economic and IT hubs. With its gated community, over 100+ premium amenities, and thoughtfully designed, spacious homes, this project ensures a lifestyle that is both luxurious and secure. Whether it’s for professionals, families, or those seeking a harmonious and active life, IJM - MIHAN truly provides a living experience that’s larger than life.
PROJECT OVERVIEW
Introducing IJM, an indulgence called life. A project with 100+ world-class amenities and an international standard gated community, offering the perfect home in the perfect location. Experience peace, tranquility, and luxury living, where every day is designed for your comfort and well-being. Live life to the fullest, surrounded by everything you need.
100+
Amenities
690
Units
6
Towers
G+ 15
Storeys
2, 2.5, 3, 3.5
BHK Apartments
AMENITIES
Enjoy a lifestyle of luxury and convenience with our exceptional range of amenities designed for every age and interest.
CLUB HOUSE
- Restaurant
- Gym
- Deck lounge
- Swimming pool
- Toddler pool
- Sauna (For men & women)
- Steam (For men & women)
- Massage room (For men & women)
- Lockers with changing room
- Jaccuzi
- Billiards
- Table Tennis
- Changing rooms
- Children play area
- Sand pit
- Community lawn
- Garden Seating
- Multipurpose hall
- Squash
- Indoor Badminton Court
- Outdoor Tennis Court
- Play equipment
- Jogging Tracks
- Landscape seatings
KIDS PLAY AREA
- Sand pit
- Children’s Play area
- Floor games (Ludo)
- Multi station play equipment
- Dance floor
OUTDOOR GYM
- HIIT workout space Reflexology/ Acupressure
- Pathway
- Outdoor Gym equipment
- Shaded kiosk
MULTI SPORTS COURT
- Basketball / Volleyball
- Amphi-styled Seating
- Periphery plantation and pathways
LEISURE PARK (Miyawaki Forest)
- Pathway under dense vegetation
- Gazebo seating
PEACE PARK
- Meditation Deck
- Yoga deck
- Zen Garden
- Bonfire Seating
- Grass paver
- flooring
ELDER PARK (Chit-Chat Park)
- Group Seating
- Evening walk & talk area
- Lawn mound
WALKING PARK
- Best of walking exercises
“8 shape walking track” - Seating along the planters
BOX CRICKET PITCH
- Enclosed Box cricket net 4.5M high
- spectator Amphi-styled Seating
- Lawn Area
PARTY LAWN WITH DECK
- Raised deck stage
- Provision of refreshment Kiosks
- Stepping stone pathway
- Provision for DJ console
Specifications
At IJM, we prioritize quality and innovation in every project. Our specifications ensure durability and comfort, utilizing premium materials and modern construction techniques. We focus on creating safe, sustainable, and convenient spaces that cater to contemporary lifestyles.
STRUCTURE
- Reinforced Cement Concrete Footing &Frame work.
WALLS
- Reinforced Cement Concrete Wall
ROOF
- Reinforced Cement Concrete Roofing
WINDOWS
- Bedrooms, Kitchen – Aluminum / UPVC Framed Sliding with Glazing
- Bathrooms – Fixed Louvers
DOORS
- Main Door – TATA “PRAVESH” External wood finish door or equivalent Internal Doors – Hard wood frame or Factory made wooden door frame with Flush Door Shutters
- Balcony – Aluminium / UPVC Framed glazed Sliding door
FLOOR FINISHES
- Bedrooms, Living, Dining, Study Room – Vitrified Tiles with skirting -Kitchen, Bathroom & Balcony – Anti-Skid vitrified/ Ceramic Tiles
WALL FINISHES
- Interior – Cement Based Wall Putty + Emulsion Paint
- Exterior – 1 Coat of Primer + with Texture/Weatherproof exterior emulsion Paint
- Bathroom – Ceramic Tiles cladding to 2100mm height
- Kitchen – Ceramic Tiles cladding to 600mm height above counter level
SANITARY FITTINGS
- Master Toilet – EWC, Wash Basin, Shower Rose with provision for Geyser.
- Common Toilet – EWC, Shower Rose with Geyser Provision. Other Toilets- EWC, Shower Rose with Geyser Provision & Wash Basin
- Kitchen – Bare Kitchen
ELECTRICAL
- Concealed copper wiring in flats.
- Power outlet for air conditioner in all bedrooms and living.
- Power outlets for geysers.
- Power outlets for chimney, Hob, refrigerator, microwave oven, mixer/grinder in kitchen.
- Washing machine point in Utility area.
- Miniature Circuit Breakers (MCB) for each distribution board. – Modular Switches
LIFT
- Passenger lift
STRUCTURE
- Reinforced Cement Concrete Footing &Frame work.
WALLS
- Reinforced Cement Concrete Wall
ROOF
- Reinforced Cement Concrete Roofing
WINDOWS
- Bedrooms, Kitchen – Aluminum / UPVC Framed Sliding with Glazing
- Bathrooms – Fixed Louvers
DOORS
- Main Door – TATA “PRAVESH” External wood finish door or equivalent Internal Doors – Hard wood frame or Factory made wooden door frame with Flush Door Shutters
- Balcony – Aluminium / UPVC Framed glazed Sliding door
FLOOR FINISHES
- Bedrooms, Living, Dining, Study Room – Vitrified Tiles with skirting -Kitchen, Bathroom & Balcony – Anti-Skid vitrified/ Ceramic Tiles
WALL FINISHES
- Interior – Cement Based Wall Putty + Emulsion Paint
- Exterior – 1 Coat of Primer + with Texture/Weatherproof exterior emulsion Paint
- Bathroom – Ceramic Tiles cladding to 2100mm height
- Kitchen – Ceramic Tiles cladding to 600mm height above counter level
SANITARY FITTINGS
- Master Toilet – EWC, Wash Basin, Shower Rose with provision for Geyser.
- Common Toilet – EWC, Shower Rose with Geyser Provision. Other Toilets- EWC, Shower Rose with Geyser Provision & Wash Basin
- Kitchen – Bare Kitchen
ELECTRICAL
- Concealed copper wiring in flats.
- Power outlet for air conditioner in all bedrooms and living.
- Power outlets for geysers.
- Power outlets for chimney, Hob, refrigerator, microwave oven, mixer/grinder in kitchen.
- Washing machine point in Utility area.
- Miniature Circuit Breakers (MCB) for each distribution board. – Modular Switches
LIFT
- Passenger lift
PROJECT PLANS
Explore IJM's expertly designed master and floor plans that emphasize space, functionality, and comfort, creating the perfect environment for your lifestyle.
IJM First City Harmony - Name as per Registration Documents
PROJECT GALLERY
Discover our project gallery showcasing a stunning array of amenities that enhance your living experience. From luxurious pools and state-of-the-art gyms to serene gardens and vibrant play areas, each image reflects the exceptional lifestyle awaiting you at IJM. Explore the visuals and envision your future in this incredible community!
LOCATION MAP
Discover your perfect home in a prime location at IJM, where suburban tranquility meets easy access to major business centers and thriving economic zones. Enjoy the best of both worlds!
LOCATION ADVANTAGES
Discover your perfect home in a prime location at IJM, where suburban tranquility meets easy access to major business centers and thriving economic zones. Enjoy the best of both worlds!
EDUCATION
- IIM, Nagour – 5 Mins
- DPS – 5 Mins
- DY Patil International School – 3 Mins
- Govt. Engineering College – 22 Mins
- Visvesvaraya National Institute of Technology – 22 Mins
ITES
- Infosys – 3 Mins
- TCS – 7 Mins
- Tech Mahindra – 10 Mins
- HCL – 8 Mins
- Hexaware Technologies – 5 Mins
HOSPITALS
- AIIMS – 7 Mins
- National Cancer Institute – 8 Mins
- Govt. Medical College – 20 Mins
PROJECT SPECIFICATIONS
Witness the higher degree of perfection even in the littlest of details.

LIFESTYLE PRIVILEGES
8.54 acres of one of its kind elite residential community offering 414 exclusive luxury residences
Dazzling views from all seven stunning towers ranging from 27 to 33 floors
2 high speed passenger elevators in each residence lobby finished with marble flooring
4 BHK ultra-premium 5,300 sq. ft. & 5,400 sq. ft. units with bespoke elevations that redefine city skyline
Exclusive landscape private garden in each residence
Indulge in sheer luxury with unique architecture of 62,000 sq. ft. Clubhouse
Conceptualized by award-winning architect M/S Chapman Taylor from London
Exquisitely designed ground floor lobbies immersed amidst sprawling landscape
Conveniently yet discreetly located service staff accommodation
Optimum-sized home office with large lobby doubling up as waiting space
Landscape courtyards add beauty & natural ventilation to all basements
Designed in compliance with vaastu guidelines
BUILDING FEATURES
Opulent & roomy spaces with 3.45m floor to floor height
Advanced concrete structure designed to withstand wind & seismic loads
Pre-certified energy efficient building
Sustainable services & systems
3-sided openness defining exclusivity
IMPECCABLE LUXURY STANDARDS
UNIT LEVEL:
Marble flooring in living, dining, all bedrooms & toilets with acrylic emulsion paint finish on walls & ceiling
- False Ceiling in living, dinning, and all bedrooms (extent as per design)
Marble finish vanity counter & reputed make wash basin with monolithic counter
Shower partition of reputed make with wall hung EWC in all toilets
Reputed make sanitaryware, health faucet, wash basin & single lever CP fittings
Home Automation system integrating lighting (On/Off), video doorbells & gas leak detection
Advanced and energy efficient VRV/VRF system in every Sky Mansions
LOBBY LEVEL:
Advance and energy efficient air-conditioning system in entrance lobby , air conditioned lift lobbies
MS railings with restile/granite flooring for stairs
SLICK & STYLISH KITCHEN
Marble finish flooring, countertops, and backsplashes
Premium modular kitchen with water purifiers
Dry & wet kitchen segregation for functionality & showing-off
Utility with antiskid & anti-microbial flooring
LEISURE & PLEASURE – DECKS & BALCONIES
Well thought out anti-skid vitrified tiles of reputed make in balconies & decks
Superior quality exterior paints for walls & ceiling
Dado of high-quality vitrified tiles up to sill level
DUCTED SERVICES
Energy efficient LED light fixtures for all shared areas
100 % DG backup with auto change over
Reputed make MCB, Modular Switches & 3-phase supply with Prepaid / Post-paid meters
Wifi provisions for each flat in living room
Intercom connects living & master bedrooms seamlessly
Cellular signal with booster at terrace to cover entire building
Provision for Internet & cable TV
ACCESS & SECURITY
Optimum-sized service elevator for staff & goods movement
24×7 CCTV surveillance & security staff in lobbies, basements & entrances
Intercom connects security rooms for emergency situations
BMS for electricity & gas consumption with prepaid / post-paid
Common EV charging stations for resident car parking
Fully loaded firefighting & public addressing system
EXCLUSIVE INDULGENCES
Grand welcome to the residence with 8-feet teak wood door with reputed make hardware & engineered wood for internal doors
Aluminum frames of reputed make with combination of glass & laminated MDF for utility doors
Enjoy your sit-out fitted with aluminum French doors with energy efficient glass panels & provision of mosquito-net track
Reputed make aluminum window frames, energy efficient glass sliding panes & provision of mosquito track
Aesthetically designed laminated glass balcony railings with stainless-steel rails
THE FULLY LOADED FOYER
Dedicated tower level reception
Visitors lounge & spill-over amenities on and above clubhouse functions
FAQs
Yes, First City offers a premium gated community lifestyle with round-the-clock security, ensuring a safe and secure environment for residents.
Prices vary depending on the apartment size and facing. Contact our sales team for current pricing and available offers.
The project is being developed in phases. Harmony Towers is one of our current developments, with handover dates scheduled as per RERA timelines.
Yes, we encourage prospective buyers to visit the site. You can schedule a guided tour by contacting our sales team.
IJM First City Harmony - Name as per Registration Documents
Nearby healthcare facilities include hospitals, clinics, and medical centers providing comprehensive medical services.
You can drop your inquiries in the provided form on the website, including your name, email, phone number, preferred unit type, and budget, along with any specific queries you may have.
No, Reliance Elysium is a project by Reliance Builders, which may or may not be affiliated with Reliance Industries.

